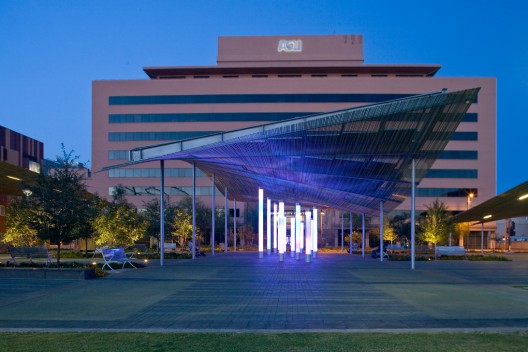Today, I took a field trip to the ASU Civic Space, across the street from the Walter Cronkite School of Journalism, with three generous architects from the firm, Eric Vollmer, Brandon Crain, and Matt Winquist. Before the trip, I got a quick briefing of the canopies over the Civic Space that Eric (architect of Architekton at the time) designed in 2009. These canopies received a lot of recognition from the architecture community, so it was exciting to see the steps that led up to their completion. Here is an excerpt on it from Archdaily that provides a perfect description:
"The Phoenix Civic Space weaves together the downtown community with ASU’s Phoenix Campus to create a vital urban center adjacent to the city’s new light rail system. Floating above the park, four canopies create a series of outdoor rooms defined by undulating green planes that reflects the park’s corrugated topography. This rhythmic scrim is comprised of standard electrical conduit and unistrut hangers: a syncopated pattern and variegated color scheme transform these off-the-shelf components into a rich textural surface that appears to constantly change density as it flows overhead. A second layer of shading is provided above the scrim by photo voltaic cells set in transparent panels that follow the warp of the structure and supply enough power to light the park at night (solar panels)."
Pictures I took:
What it looks like at night:
 |
| art piece put up by the city (not part of the canopy, but it was taken into consideration when designing it) |




No comments:
Post a Comment